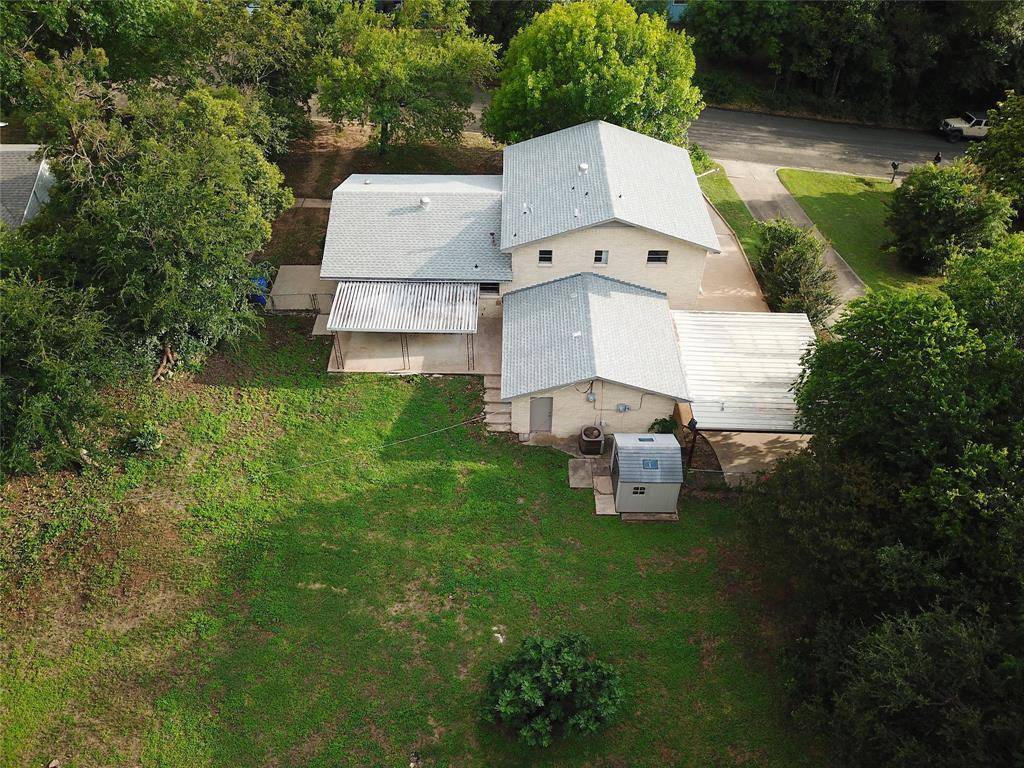7033 Edmond Avenue Waco, TX 76710
4 Beds
3 Baths
2,296 SqFt
UPDATED:
Key Details
Property Type Single Family Home
Sub Type Single Family Residence
Listing Status Active
Purchase Type For Sale
Square Footage 2,296 sqft
Price per Sqft $134
Subdivision Country Club Estate
MLS Listing ID 20967193
Style Split Level
Bedrooms 4
Full Baths 2
Half Baths 1
HOA Y/N None
Year Built 1973
Annual Tax Amount $7,800
Lot Size 0.380 Acres
Acres 0.38
Property Sub-Type Single Family Residence
Property Description
Location
State TX
County Mclennan
Direction From the intersection of Bosque and Rambler, travel on Rambler toward the YMCA. At the stop-sign, turn Right on Edmond. The property is on the right. Sign on property.
Rooms
Dining Room 1
Interior
Interior Features Eat-in Kitchen, High Speed Internet Available, Multiple Staircases, Paneling
Heating Electric
Cooling Attic Fan
Flooring Carpet, Ceramic Tile, Laminate, Wood
Appliance Dishwasher, Dryer, Electric Range, Washer
Heat Source Electric
Laundry Electric Dryer Hookup, Utility Room, Washer Hookup
Exterior
Exterior Feature Awning(s), Covered Patio/Porch, Rain Gutters
Garage Spaces 2.0
Carport Spaces 2
Fence Back Yard, Chain Link, Fenced, Gate
Utilities Available Asphalt, City Sewer, City Water, Electricity Connected, Individual Gas Meter
Roof Type Composition
Street Surface Asphalt
Total Parking Spaces 4
Garage Yes
Building
Lot Description Few Trees, Lrg. Backyard Grass, Sloped, Subdivision
Story Multi/Split
Foundation Slab
Level or Stories Multi/Split
Structure Type Brick
Schools
Elementary Schools Parkdale
Middle Schools Tennyson
High Schools Waco
School District Waco Isd
Others
Restrictions No Known Restriction(s)
Ownership Collin Selman
Acceptable Financing Cash, Conventional, FHA, VA Loan
Listing Terms Cash, Conventional, FHA, VA Loan
Virtual Tour https://www.propertypanorama.com/instaview/ntreis/20967193






