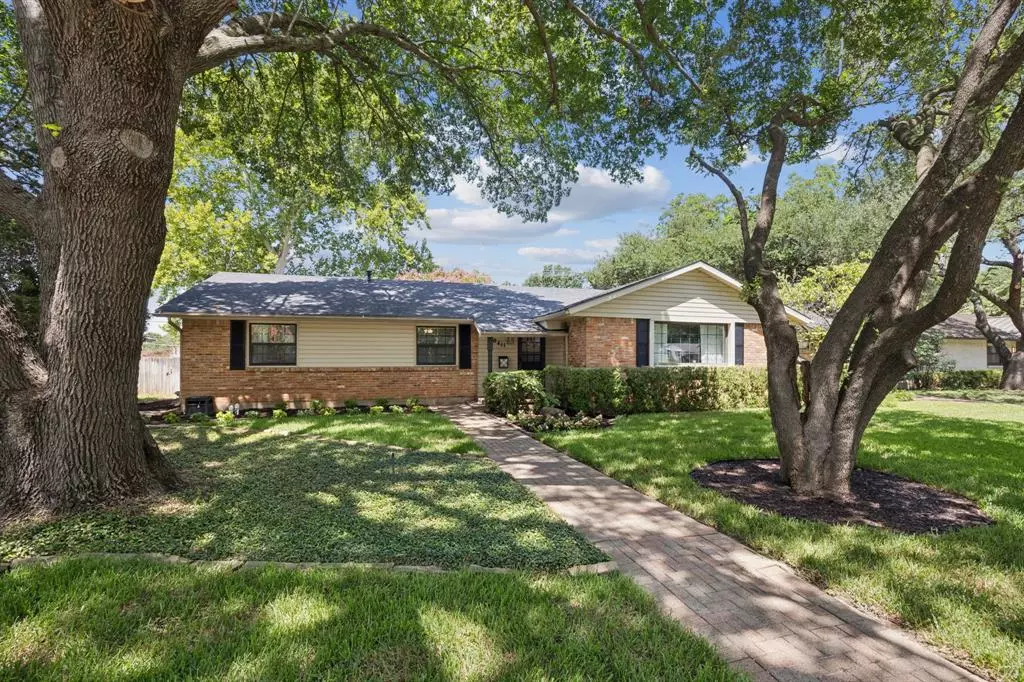10411 Cromwell Drive Dallas, TX 75229
4 Beds
2 Baths
2,084 SqFt
UPDATED:
Key Details
Property Type Single Family Home
Sub Type Single Family Residence
Listing Status Active
Purchase Type For Sale
Square Footage 2,084 sqft
Price per Sqft $285
Subdivision Highland North 02
MLS Listing ID 21006009
Style Ranch,Traditional
Bedrooms 4
Full Baths 2
HOA Fees $250
HOA Y/N Voluntary
Year Built 1957
Annual Tax Amount $12,173
Lot Size 0.255 Acres
Acres 0.255
Lot Dimensions 95 x 118
Property Sub-Type Single Family Residence
Property Description
Welcome to 10411 Cromwell Drive- a charming and lovingly maintained 4-bedroom, 2-bath home offering 2,084 sq ft of living space on a generous 95 x 118 lot in one of Dallas's most sought-after neighborhoods. Inside, you'll find real hardwood floors in the living & dining rooms, hallway, and all four bedrooms. The bright, cottage-style kitchen features granite countertops, updated backsplash, & stainless appliances. A cozy den with a fireplace opens to the spacious backyard, complete with a large deck, covered pergola, and mature landscaping — ideal for entertaining or simply relaxing outdoors.
The bedrooms are generously sized with ample closets, and both bathrooms have been tastefully updated with timeless finishes, including classic white subway tile and attractive fixtures. Other highlights include a fully sprinklered yard, electric driveway gate, and a roof replaced in 2019.
The property backs up to the Northaven Trail for easy access to walking and biking, and it's just a short stroll to the Sparkman Clubhouse at 3366 Duchess Trail — with swim, tennis and year-round activities.
Whether you're looking for a move-in ready home, room to personalize, or long-term investment potential, 10411 Cromwell Drive offers unmatched value in an established, desirable neighborhood. See transaction desk for Disclosures, survey and foundation warranty information.
Location
State TX
County Dallas
Community Club House, Community Pool, Playground, Tennis Court(S)
Direction From Royal and Marsh, South on Marsh to Norcross. Right (West) on Norcross. Turn Left (South) on Cromwell to 10411 Cromwell Drive. Property will be on your right. Sign in Yard.
Rooms
Dining Room 2
Interior
Interior Features Eat-in Kitchen, Flat Screen Wiring, Granite Counters, High Speed Internet Available, Walk-In Closet(s)
Heating Central, Natural Gas
Cooling Ceiling Fan(s), Central Air, Electric
Flooring Carpet, Ceramic Tile, Hardwood
Fireplaces Number 1
Fireplaces Type Gas, Gas Logs, Gas Starter
Appliance Dishwasher, Disposal, Electric Cooktop, Electric Oven, Microwave
Heat Source Central, Natural Gas
Laundry Electric Dryer Hookup, Utility Room, Full Size W/D Area, Washer Hookup
Exterior
Exterior Feature Covered Deck, Rain Gutters
Garage Spaces 2.0
Fence Wood
Community Features Club House, Community Pool, Playground, Tennis Court(s)
Utilities Available Alley, City Sewer, City Water, Concrete, Curbs, Electricity Connected, Individual Gas Meter, Individual Water Meter, Natural Gas Available, Sidewalk
Roof Type Composition
Total Parking Spaces 2
Garage Yes
Building
Lot Description Adjacent to Greenbelt, Interior Lot, Landscaped, Sprinkler System
Story One
Foundation Slab
Level or Stories One
Structure Type Brick
Schools
Elementary Schools Degolyer
Middle Schools Marsh
High Schools White
School District Dallas Isd
Others
Ownership Keith & Rebekah Faulkner
Acceptable Financing Cash, Conventional
Listing Terms Cash, Conventional
Special Listing Condition Survey Available
Virtual Tour https://www.propertypanorama.com/instaview/ntreis/21006009






