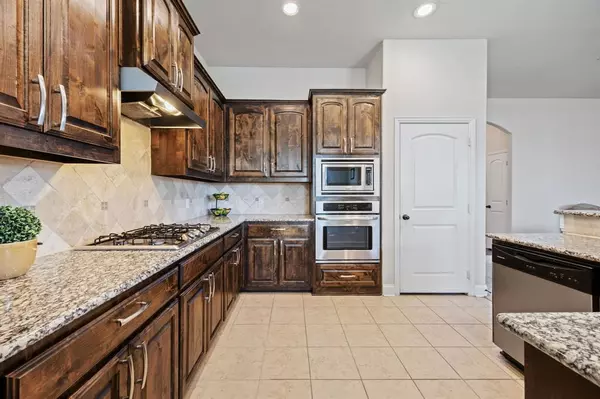9209 Canyon Creek Drive Rowlett, TX 75088
4 Beds
4 Baths
2,765 SqFt
OPEN HOUSE
Sun Jul 27, 2:00pm - 4:00pm
UPDATED:
Key Details
Property Type Single Family Home
Sub Type Single Family Residence
Listing Status Active
Purchase Type For Sale
Square Footage 2,765 sqft
Price per Sqft $144
Subdivision Falcon Ridge Add
MLS Listing ID 21000363
Style Traditional
Bedrooms 4
Full Baths 3
Half Baths 1
HOA Fees $45/mo
HOA Y/N Mandatory
Year Built 2015
Annual Tax Amount $10,219
Lot Size 8,015 Sqft
Acres 0.184
Property Sub-Type Single Family Residence
Property Description
Nestled on a quiet, interior lot in the desirable Falcon Ridge subdivision, this beautifully maintained 4-bedroom, 3.5-bathroom home offers an ideal blend of comfort, function, and style. With a dedicated office, game room, and media room, this home was designed for both everyday living and entertaining on a grand scale.
Stunning curb appeal, with two towering maple trees, a hardy, healthy lawn, and mature landscaping with well-kept flower beds that provide year-round color. Step inside to find an open-concept layout filled with natural light, soaring ceilings, and large windows. The spacious living room flows seamlessly into the dining areas and well-appointed kitchen, complete with granite countertops, 42” cabinets, stainless steel appliances, and a cozy breakfast nook—perfect for casual meals and gathering with friends and family.
The private primary suite is located on the first floor and offers a peaceful retreat, featuring a luxurious bath with soaking tub, oversized shower, dual vanities, and a huge walk-in closet. A formal dining room, large laundry room, and private study round out the main floor.
Upstairs, you'll find three generously sized bedrooms, two full bathrooms, a large game room, and a separate media room, creating a perfect space for relaxation, play, or movie nights. Every room offers generous closet space and flexible options for families of all sizes.
Outside, enjoy your fully fenced backyard with a covered patio, ideal for outdoor entertaining or quiet evenings at home. Located in Rockwall ISD, this home offers not only a superior build and thoughtful design but also an outstanding location—with easy access to I-30, HWY 66, and PGBT, as well as proximity to local schools, parks, shopping, and dining. The Falcon Ridge community features green spaces, walking trails, parks, and playgrounds—making it a perfect place to call home.
Location
State TX
County Rockwall
Community Curbs, Perimeter Fencing, Sidewalks
Direction From I-30 head North on Dalrock, or south on Dalrock from 66. Eastside side of Dalrock, Rockwall ISD.
Rooms
Dining Room 2
Interior
Interior Features Cable TV Available, Chandelier, Decorative Lighting, Double Vanity, Granite Counters, High Speed Internet Available, Open Floorplan, Pantry, Sound System Wiring, Walk-In Closet(s), Wired for Data
Heating Central, Natural Gas, Zoned
Cooling Ceiling Fan(s), Central Air, Electric
Flooring Carpet, Ceramic Tile, Hardwood, Tile
Fireplaces Number 1
Fireplaces Type Electric, Gas, Gas Logs, Gas Starter, Glass Doors, Living Room, Raised Hearth
Appliance Built-in Gas Range, Dishwasher, Disposal, Electric Oven, Gas Cooktop, Gas Water Heater, Microwave, Convection Oven, Plumbed For Gas in Kitchen, Vented Exhaust Fan
Heat Source Central, Natural Gas, Zoned
Laundry Electric Dryer Hookup, Utility Room, Full Size W/D Area, Washer Hookup
Exterior
Exterior Feature Covered Patio/Porch, Rain Gutters
Garage Spaces 2.0
Fence Back Yard, Fenced, Full, Gate, High Fence, Perimeter, Privacy, Wood
Community Features Curbs, Perimeter Fencing, Sidewalks
Utilities Available All Weather Road, Alley, Cable Available, City Sewer, City Water, Concrete, Curbs, Electricity Available, Electricity Connected, Individual Gas Meter, Individual Water Meter, MUD Sewer, Natural Gas Available, Phone Available, Sewer Available, Sidewalk, Underground Utilities
Roof Type Asphalt,Shingle
Total Parking Spaces 2
Garage Yes
Building
Lot Description Interior Lot, Landscaped, Lrg. Backyard Grass, Subdivision
Story Two
Foundation Slab
Level or Stories Two
Structure Type Brick
Schools
Elementary Schools Doris Cullins-Lake Pointe
Middle Schools Jw Williams
High Schools Rockwall
School District Rockwall Isd
Others
Ownership ON FILE
Acceptable Financing Cash, Conventional, FHA, VA Loan
Listing Terms Cash, Conventional, FHA, VA Loan
Virtual Tour https://www.propertypanorama.com/instaview/ntreis/21000363






